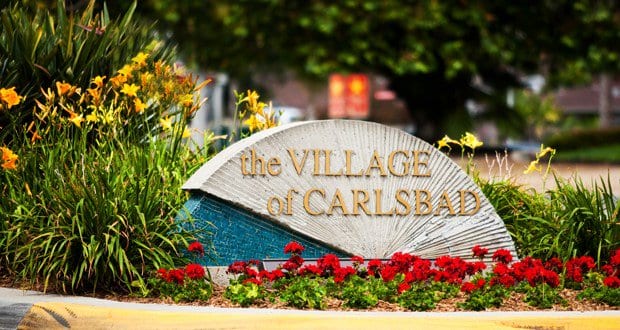Draft Village & Barrio Plan Available
The revised draft of the Village and Barrio Master Plan, which establishes a vision for future development and land uses in these two historic neighborhoods, is now available for public review and feedback. The plan has been revised based on public input to more closely align with the community’s vision for the Village and Barrio neighborhoods.
Copies of the plan are available at the city’s libraries, Faraday Center, Senior Center and City Hall and online at www.carlsbadca.gov/villagebarrio.At a Glance
The city is updating a master plan for the historic Village and Barrio areas.
The community may review the draft plan and provide comments by emailing scott.donnell@carlsbadca.gov.
City staff will present the master plan to the Planning Commission and then the City Council for adoption later this spring.
More About the Plan
The master plan focuses on enhancing neighborhood character, community gathering spaces and economic vitality, based on ideas gathered from the community starting in September 2014. Hundreds of community members participated in hands-on design sessions, an online forum, technical sessions and public meetings. Along with establishing a vision, the proposed plan refines, rather than significantly changes, the current development standards under which development in the Village and Barrio is presently occurring.
“City staff appreciates all of the community input thus far and has worked hard to capture the community’s priorities with this revised draft,” said City of Carlsbad Senior Planner Scott Donnell. “We feel we’re striking the right balance of honoring what people hold dear and want for these neighborhoods while putting policies in place to make sure the Village and Barrio can continue to adapt and thrive well into the future.”
According to Donnell, comments on the draft plan have focused primarily on community character, building height, architecture, parking, and better access for bikers and walkers.
Based on this input, the following are some of the changes made to the draft plan:
Making the overall tone, content and graphics more Carlsbad-specific and in line with the community’s character.
Eliminating the proposed building height increase to 55 feet and keeping it at its current 45 foot limit.
Revising standards and design guidelines so they are easier to understand and have more “teeth” so city staff, the Planning Commission and City Council can more easily ensure proposed projects are consistent with the community’s character.
Drafting an implementation plan for public improvements, parking management, and other actions that identifies, in general terms, phasing, time frames and funding sources.
Incorporating findings from the city’s final Village, Barrio and Beach Area Parking Management Plan that was accepted by City Council in September 2017. The main parking recommendations in the plan include managing streets and parking lots to improve parking availability and overall mobility and establishing parking requirements that are appropriate for a small downtown and compact, walkable community.
Among the concepts included in the plan and carried forward from the prior drafts are new access opportunities that could result from putting the coastal railroad tracks through the Village and Barrio underground in a trench. The San Diego Association of Governments is adding a second parallel track along the coast and has agreed to study the option of trenching the tracks below ground level, at the City of Carlsbad’s request.
Other recommendations for the Village are:
Improve Carlsbad Village Drive west of Carlsbad Boulevard to provide a more attractive, enticing entrance to the beach.
Develop public plazas at key intersections to enhance the Village and promote community activity.
Make Grand Avenue a signature space by converting half the street into a pedestrian promenade between State and Jefferson streets.
Recommendations for the Barrio include:
Create a shared civic space at Roosevelt Street and Walnut Avenue, a prominent Barrio intersection.
Install traffic circles and other street improvements to calm traffic and improve walkability.
Improve beach access by providing new railroad crossings, particularly at Chestnut Avenue.
Develop protected bikeways connecting the Barrio, the Village and the beach.
According to Donnell, the city decided to combine the Village and Barrio under one master plan to enhance connectivity between the two areas.
The plan also focuses on alternatives to traveling by car, such as walking and biking. The city already has emphasized making the Village and Barrio more pedestrian- and bicycle-friendly by placing more than 100 bike racks and corrals in both neighborhoods, by making it easier and safer for pedestrians to cross Carlsbad Boulevard and Grand Avenue, and by adding flashing crosswalks and improving ADA access on several streets in the Barrio.
Next Steps
Later this spring, the plan will undergo review by the city Planning Commission and the City Council through a series of public meetings prior to approval. Parts of both neighborhoods are in the Coastal Zone, so the plan will require Coastal Commission approval as well.
The Village and Barrio Master Plan will replace the Carlsbad Village Master Plan and Design Manual, which was adopted in 1996 and has been revised periodically since, most recently in 2017. The city released the first draft of the Village and Barrio Master Plan in November 2015. The plan was then revised based on input, and a second draft was released in April 2016. Additional community input received in July and October 2016 has helped to guide this latest, third draft.
For more information
Visit www.carlsbadca.gov/villagebarrioContact Scott Donnell, senior planner, 760-602-4618, scott.donnell@carlsbadca.gov
City media contact
Jessica Padilla Bowen, 760-434-2845, jessica.padillabowen@carlsbadca.gov



