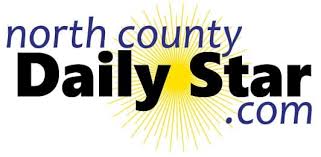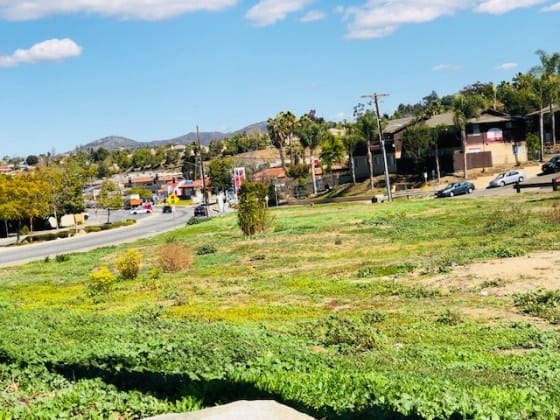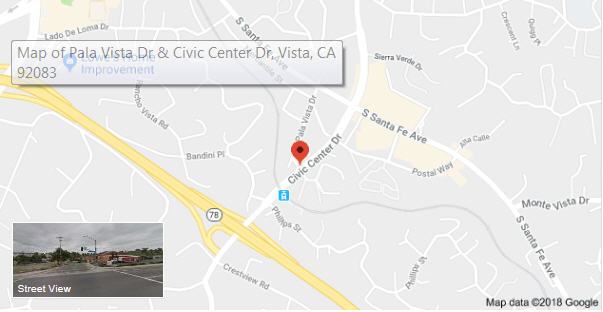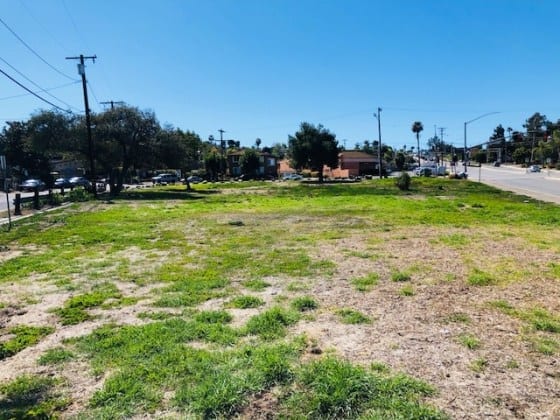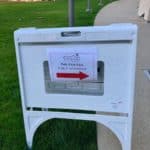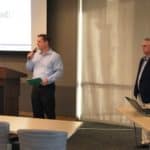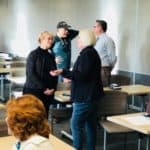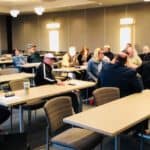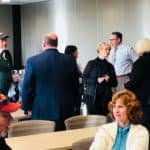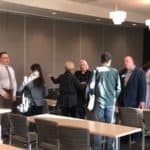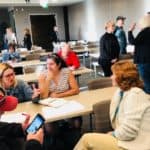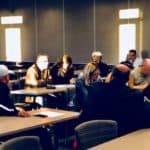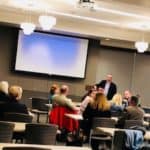The City hosted community workshops to help plan the future Pala Vista park, which is located along Civic Center Drive at Pala Vista Drive. The public was invited to either of the two Park Design workshops on March 15 or March 24, 2018. Residents were asked to share their vision and ideas on what types of improvements they would like to see at the future park site.City leaders attented including Mayor Ritter, Deputy Mayor Aguilera, councilmembers Franklin and Green
Below is the introductory information provided by the design team and followed
by comments recorded at this first community meeting convened to review the
proposed park with stakeholders and to solicit input as to desired programming
1. The budget for the proposed park improvements is $750,000.
2. The park will take into consideration the expansion of Civic Center Drive
3. There was a second meeting (same content) Saturday March
24th to capture additional input from community members
unable to attend the first meeting.
4. ASR provided some initial ideas to begin the discussion – this included
ideas such as open passive space, a tot-lot(s), gateway ideas, art
inclusion, site furnishings, pedestrian connections, safety and security.
The comments/items brought up at the first meeting
1. There is a sign on Civic Center – is there really a need for a second one on
the park site (taking up usable program space)?
2. Some thoughts to include a half-court basketball court, murals, active
recreation, rotating mural project, handball court (walls for murals?),
Mediterranean planting, some recognition in the name of the park –
“pala” means “dove”, splash pad with a bird cage theme?
3. Fenced off dog park on one corner – or just an open area where leashed
dogs are permitted.
4. Non-traditional children’s play area with art rather than spec structures.
5. Suggestion for a very SMALL area for dogs, could be open all the time to
be activated.
6. Concern expressed for lighting and noise impacting the adjacent
residential area
7. Want to discourage any “buildings” that might encourage less desirable
behaviors in the park.
8. Concerns expressed for graffiti – an ongoing problem in parks.
9. Desire to ensure protection (particularly for children) along busy Civic
Center Drive side of park – i.e. balls rolling out into street being safety
problem.
10. Would like to include canopy shade trees and natural shade in park.
11. Provide a sidewalk around any tot-lot and a barrier of some kind along
Civic Center Drive.
12. Local business owner (adjacent) is excited about the park but would like
to have a restroom included and noted that parking in the area is
insufficient. There is no restroom at the Sprinter station and he therefore
has a lot of foot traffic in his business. Is concerned about crime and
policing.
13. If a fence/barrier is provided along Civic Center it should be decorative
and not just a barrier.
14. Support for half-court basketball and some options for active recreation.
15. Question as to whether we could underground the power poles –very
unattractive in view of park.
16. Suggestion to consider naming the park “Strawberry Park” as a theme
given historic association.
17. Desire for succulents/xeriscape and drought-tolerant planting.
18. Would recommend having monetary fines for misbehavior posted on park
signs as a deterrent to crimes.
19. Use of turf should be judicious – no desire for synthetic turf.
20. Suggestion to use low mounding with turf to help contain play areas.
21. Would like the park to have the “mom vibe” – family programming – to
avoid nefarious activity and feel safe.
22. Parking on-site is impractical – but maybe some along street?
23. Possible for City to discuss with NCTD adding restroom/porta-potty to
Sprinter station.
24. Would like to avoid fencing along Civic Center – just a berm with planting
might be sufficient?
25. Small children do typically need access to a restroom when playing.
26. Could the City consider a future pedestrian connection from the park to
the transit center?
27. Concern for trash – there are some corner properties right at the
intersection of the SR-78 and Civic Center Drive that are always full of
trash.
The comments/items brought up at March 24th Meeting include:
1. The Vista Garden Club wanted to advocate for the preservation of the
existing mature oak tree on site. They indicated that any impact to the
root zone, either during construction or after, would ultimately adversely
affect the tree and would like to see it preserved.
2. (Linda Hays – property owner) had several comments:
a. Expressed concern for needing a small restroom facility given the
number of children in the neighborhood.
b. Would like to see definite measures taken for safety along Civic
Center Drive – worried about kids kicking balls out into the street.
c. Asked if art mentioned would be purchased or donated – Tony
explained that the Arts Commission would participate but the
project would pay for the work. Concern was that the budget
would be too limited for other higher priority things like children’s
play opportunities.
d. Would rather see more money spent on actual park facilities than
on “gateway” signs – there is already a sign on Civic Center Dr.
e. Families want less signage and art and more opportunities for play.
3. Mr. Lopez concurs with Ms. Hays on many things. Had the following
comments:
a. To be a “park” the space needs to have a restroom. Seems foolish
to provide a space that is supposed to be a park without a
restroom.
b. Pointed out that the area is very densely populated but wanted to
know if a feasibility study had been done to determine the number
of people to be served? Tony indicated that the facility is intended
to serve a ½ mile radius – walking distance.
c. Felt strongly that a needs assessment should be done to inform what
is done with the “park”.
d. Suggested that the Kiwanis “parkette” across the street is useless
and perhaps the two sites could be combined in some way?
e. Suggested that the community wants/needs places for birthday
parties (like Wildwood Park).
f. Expressed his feeling that the passive linear park is just a “homeless
shelter” space. Would like design to address this issue.
g. Recommended a tiny area specifically for skateboarding –
something for the kids to grind on since they will be using it anyway.
h. Recommended we design to discourage ball play.
i. Suggested possibly striping the curb along Pala Vista for drop off for
the park.
4. Would like focus to be on areas for kids to play –there is no where close.
Would like to avoid groups taking over the space for parties.
5. Avoid spending budget on utility/infrastructure –the need is for usable
green space.
6. Has four children and concurs with Ms. Hays that there should be a
restroom. Also expressed concern for security and avoiding having
homeless people move into the space.
7. Brought up that a lot of the children in the area are allowed to play
unchaperoned. Recommended the following:
a. A small dog park since people walk their dogs there anyway.
b. Some mounds for children’s play but not a structure per se.
ASR
c. Benches but no picnic tables – too many people congregate on
tables.
d. Can there be something done to address the parking? There is too
little room on the street now.
e. Recommended musical play pieces rather than a structure.
f. Suggested a walking trail would be fine and would like to see some
exercise equipment to encourage the parents to be in the park and
fitness.
g. Would like an attractive barrier/fence along Civic Center Drive.
h. Said she has concerns about drinking in the park – on tables, etc.
8. Suggested that “grass=kids=balls in the street” – recommended that there
be a barrier along Civic Center Drive. Would like skate “pods” or small
areas but only if budget allows.
9. Wanted to compliment/thank the City for the public process and
commitment to making parks. Understands the consternation but
suggested it is also up to the residents to do more – to call police if there is
a problem, etc.
10. Recommended a small dog park on the northern, triangular part of the
space to avoid conflict between kids and dogs.
11. Vista needs to do a lot more generally to provide parks. Tony W. and
Mayor Ritter responded pointing out that Vista is built out and that
opportunities such as this infill space are the way of the future.
This project is currently in the design phase and the conceptual design will be brought to the City’s Parks & Recreation Commission in April or May 2018
.
LANDSCAPE ARCHITECTURE
LANDSCAPE ARCHITECTURE | LAND PLANNING | URBAN DESIGN
5605 LAURETTA STREET, SAN DIEGO, CA 92110 | 619.992.8196 | www.ASRLA.com
Residents are encouraged to e-mail or contact Tony Winney in the City Manager’s Office For more information, please contact Tony Winney at 760.643.5200 or E: twinney@cityofvista.com.
For more information, visit the City of Vista Pala Vista Park Construction webpage.
