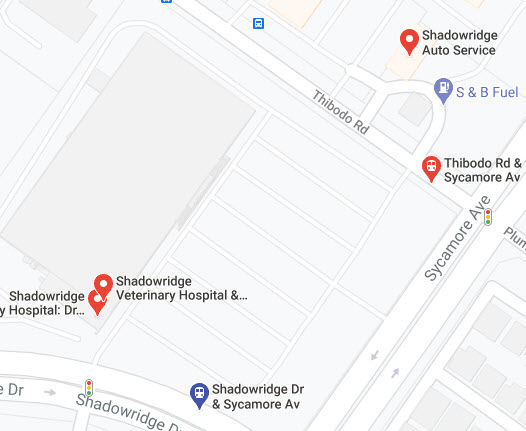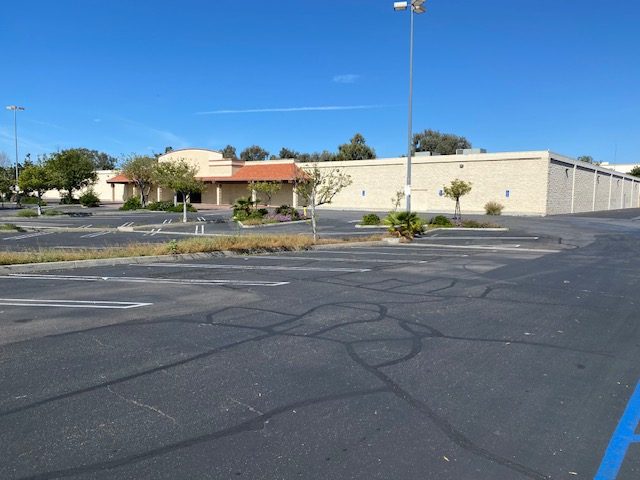The City of Vista has policies that make it very transparent to the residents what is happening with development. Every person can go to the web site, observe the map of the city and review every development in the city including completed, in process and waiting for approval.
>The General Plan was adapted in 2012 for 2030 and is available on the home page.
>Zoning maps are available for public review on the home site.
>When a change is considered by a developer or owner, the following general steps would be followed, which could take 12-18 months:
(If the zone change is, for instance, a Commercial to a Mixed use with housing)
*The applicant would go before the City Council to determine their feedback. It is not a decision but a sense of the Council.
*A big yellow sign is posted to inform the public. Vista has the biggest signs in the area. The neighbors in the area are notified by mail.
*An early Design Review with the Planning Commission is scheduled to get a sense of the concerns and or changes suggested. Public feedback is welcome at the meetings. No vote is taken. This saves time and money as no big design expense is invested prior to the feedback. The EDR has been in effect for several years. Not all cities do the EDR.
*A formal request could be then submitted to begin a formal public process.
*The big yellow sign is updated to inform the public. The neighbors in the area are notified by mail.
*The Planning Commission then conducts a public meeting with community feedback given. The commission votes and makes a formal recommendation to the City Council.
*The City Council then considers the recommendation of the Planning Commission follows the recommendation or make changes.
This is the process but if someone wishes to get a formal explanation or get questions answered they can contact City of Vista Patsy Chow.
The owners of the former Burlington site, the Charles Company, at Shadowridge/Sycamore have submitted a request for change of the General Plan and zoning from Commercial to Mixed Use. This preliminary proposal is scheduled for discussion at City Council on April 13. The total site is about 8.3 acres in size.
According to the conceptual plan, all existing structures would be razed. A 3,000 sq. ft. commercial space would be constructed near the existing driveway from Shadowridge.
The conceptual plan includes 217 apartments in four buildings and 39 townhome units in five buildings (256 total, all three-story). The staff report and preliminary design will be available to the public the week before the Council meeting.
SVC feels strongly that this project is too large and too dense for this location. Vista is currently meeting all requirements for the Regional Housing Needs Alliance — does not need this project.

The Sycamore/Shadowridge intersection, and extending to the SR 78 on– and off-ramps, is already congested — this project would increase congestion immensely.
It is not hard to envision this increased traffic extending into the surrounding neighborhoods as drivers cut through, trying to avoid the increased traffic.
Sufficient parking for all these residents and their visitors would be difficult to provide with this number of residential units. We have already seen the negative impacts of insufficient parking in neighborhoods adjacent to Breeze Hill Road.
Check the preliminary design and staff report the week before the City Council meeting — April 13





