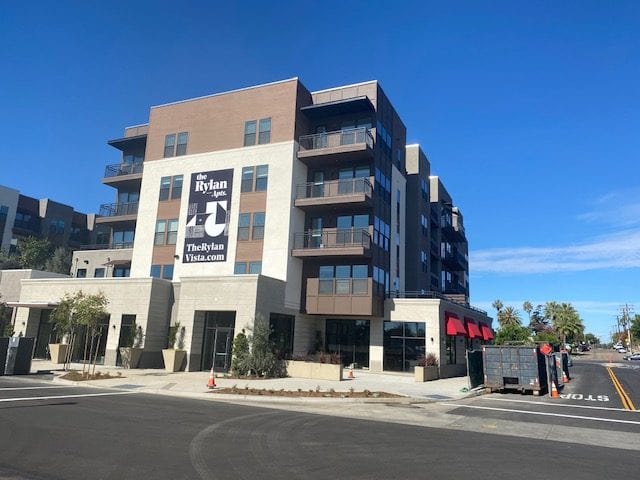By TR Robertson
Vista’s Newest Land Mark in downtown Historic Vista, a five-story complex at 100 Main, known as the Rylan, is now open for business. The Rylan features four floors of upscale residential apartments and a first floor with room for 7 businesses. Currently, the Rylan is accepting residents for the 126 units complex for 12-month leases. Some of these are ready for move in now and some are still in the final completion process. The second and third floor apartments can be moved in at this time while the fourth and fifth floor apartments still have some final details to be completed. Those interested can still contact the main office and apply for spots throughout the building. Included with the building are three parking levels – 2 for Rylan residents and one for patrons for the various business in downtown Vista. Aimee Caulder, Manager of the Rylan Apartment complex, took us on a tour of numerous versions of the apartments available and the other amenities offered at the Rylan.
One of the best features of living at the Rylan is the convenience of walking distance to over 25+ restaurants, donut and coffee shops, fourteen+ retail stores, the Vista Chamber of Commerce located inside the Film Hub on Eucalyptus Avenue, a music store, two theaters, the AVO and The Broadway Theater, and the North County Transit Transportation center is across the Street.
There are currently 14 apartments occupied on floors 2-3. The apartments range from Studios (658-700 sq. ft.), One bedroom units (726-838 sq. ft.), and Two bedroom units (1,064-1,518 sq. ft). There are also seven townhomes for the complex. These townhomes have 1,916 sq. ft. of space. The townhomes have 2 large bedrooms, large walk in closets, 2 ½ baths and a large kitchen with ample storage and open space area. They also feature access to the homes from street level or garage level, rather than having to go through the Rylan main entrance. The townhomes large bathrooms features a unique wet bath/shower area.
All the apartments come with a microwave, large cooktop/griddle, refrigerator, washing machine and disposal, a large washer and dryer and each apartment has a balcony. There are two unique color schemes used for the apartments and a variety of apartment layouts available, depending on the location and size of the apartment. The apartments also feature built in cabinets in the living room and entrance portions of the room.
Residents are given one parking spot with each apartment but can purchase an additional spot for $75 a month. Access to the private underground garage is through a separate entrance using a card reader/parking puck. All the residents have access to a large BBQ picnic area, comfortable outdoor seating, fire pits, a large flat screen T.V. and numerous tables in the second-floor area next to a large pool, sun deck and jacuzzi. Four large fruit trees have been planted and residents have access to Valentia oranges and limes. Also, on this floor is a fitness room equipped with several weightlifting machines and treadmills. The fitness room is equipped with all the workout equipment you would need. The fitness room and the outdoor patio area overlook Main Street and downtown Historic Vista.
Provided in the garage area is a pet spa (washing area), a bike storage and bike racks. Pets are allowed, no more than 2, and there is a $30 monthly charge for the pets. There are electric car charging stations and handicapped parking in the residents’ garage. As you enter the Rylan lobby, comfortable chairs and large tables are available for residents to visit with other residents. Once COVID restrictions are over, a coffee bar will be provided for residents. The mailboxes and elevators are also in this area as well as the Rylan Managers Office.
For more information about the individual apartments and some photos, go to: https://apartments.com/the-rylan-Vista-ca/3cqcvwd




















