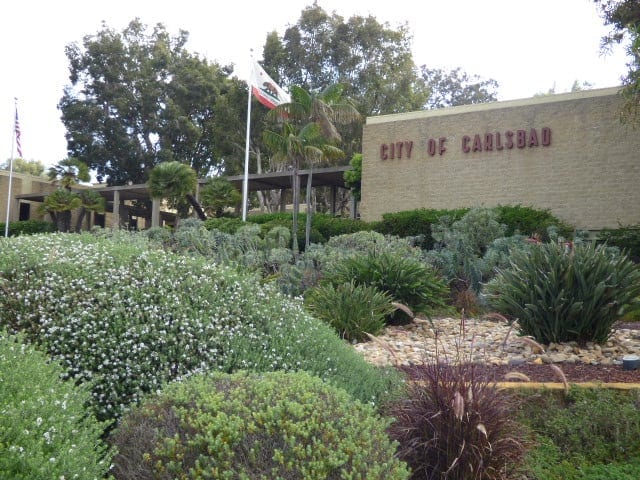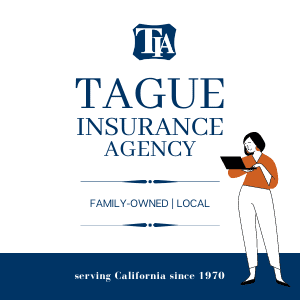Following a presentation of the results of a recent funding analysis, the Carlsbad City Council has given city staff the green light to begin the next step in the planning process for a new city hall.
Carlsbad’s current city hall was built in 1967 when the city’s population was nearly 7,000 and the city’s borders ended just north of Palomar Airport Road and west of El Camino Real. Today, the city encompasses nearly 40 square miles and has a staff of more than 1,000 employees serving 113,000 residents, plus a business sector that includes major corporate headquarters.
Over the years, the city has expanded its operations from city hall, located on Carlsbad Village Drive just east of I-5, to locations around the city. As a result, residents, business owners and others needing services or information from the city are faced with a confusing and inefficient array of buildings, many of which are in need of significant maintenance and modernization. Several times a year, the city sets up chairs and TVs outside the City Council chamber, which cannot accommodate all the people who want to come participate in their local government meetings.
In 2016 the City Council made planning for a new city hall one of its top goals for the next three to five years. Since that time, city staff completed a funding analysis, which determined how potential sites owned by the city could be used, based on the source of the money used to buy them. The analysis also tallied up the amount of money that has already been set aside for future a city hall complex.
The city has about $50 million in funds that may only be used for community facilities, such as a new city hall, and an additional $37,000,000 to $61,000,000 that could be generated from selling or leasing other city owned properties.
“As part of our Growth Management Program, the city collected fees from developers to pay for anticipated future facility needs,” said Assistant City Manager Gary Barberio, who is overseeing the project. “This money is ‘use it or lose it,’ meaning it can only be spent for the specific public facilities identified when the fees were established. If we don’t use this money, it would be refunded back to the developers who paid the fees. By law, we can’t use this money for other projects or give it to our residents.”
Based on preliminary estimates, city staff are projecting a need for 120,000 square feet of office and meeting space, at the most, and anticipate a total construction project budget of between $72 million and $114 million. Cost estimates for city hall projects vary widely based on size, location, site constraints and the extent to which they incorporate other public functions such as gathering spaces, public meeting rooms, libraries, community centers, art and gardens.
The city owns four properties that could potentially be used for a new city hall:
Current site: The existing city hall site on Carlsbad Village Drive, including adjacent properties owned by the city, is familiar to current residents and large enough to create a central city hall that also includes a replacement for Cole Library and civic gathering spaces.
Former Farmers Insurance property: A property on the southwest corner of El Camino Real and Faraday Avenue was purchased by the city as a possible city hall site in 2002. Although the site is the most centrally located of the options currently owned by the city, members of the community who participated in preliminary planning workshops several years ago did not favor the site, and efforts to create a new civic center were put on hold.
Pine Park: The Pine Avenue Community Park site could accommodate a city hall building in the western parking lot provided the building was three stories and included an underground parking structure. This site provides opportunities to incorporate civic gathering elements because of the existing senior center and park, as well as the new community center and gardens under construction. A parking lot could double as a public parking lot for those visiting the Village and Barrio areas, where parking has been a public concern.
Faraday Center: The Faraday Administration Center site, where most of the city’s departments are currently housed, could accommodate a larger building that would house all administrative functions, including those at the current city hall. Because the area is hilly, the city would likely need to buy adjacent property to get enough “buildable” land at this location.
According to the funding analysis, if the former Farmers Insurance property were not used for a city hall, the city would be required to sell the property. The money from the sale would need to be returned to the future city hall budget, and could be used to purchase a city hall property or build a city hall elsewhere.
If the current city hall site or Faraday Center property were not utilized as a future city hall, the city could lease or sell those properties, and the money could be used for a variety of purposes, not just a new city hall.
Next Steps
The City Council authorized staff to issue a request for proposals from firms qualified to conduct an analysis of the city’s future space needs and other technical criteria to help identify a preferred site. Some of the considerations during this phase of planning include:
Efficiency (employee/resident/customer time and cost savings)
Ability to respond to unforeseen changes in workforce needs/flexibility
Ability to accommodate a new city hall as well as opportunities for “place-making,” community gathering places, and enhanced civic engagement
Ease of access for all users
Synergistic opportunities (how does the location support other city goals, values, needs)
Opportunity costs (how the site could be utilized if not for a city hall)
The consultant would also create preliminary conceptual site plans for each of the four potential locations. According to the scope of work, the consultant would present progress reports to the City Council after each of the three stages of the 12 month project (space needs, site criteria, preliminary site plans) during which the public could see the analysis and weigh in on the conclusions before any decisions are made.
According to Barberio, once this work is done, the city will have a better idea of its options, including the pros and cons of different locations and approaches, as well as more detailed cost estimates. At that point, staff will seek direction on next steps from the City Council.
More Information
Curtis Jackson, real estate manager, 760-434-2836, curtis.jackson@carlsbadca.gov
Media Contact
Kristina Ray, communication manager, 760-434-2957, kristina.ray@carlsbadca.gov




